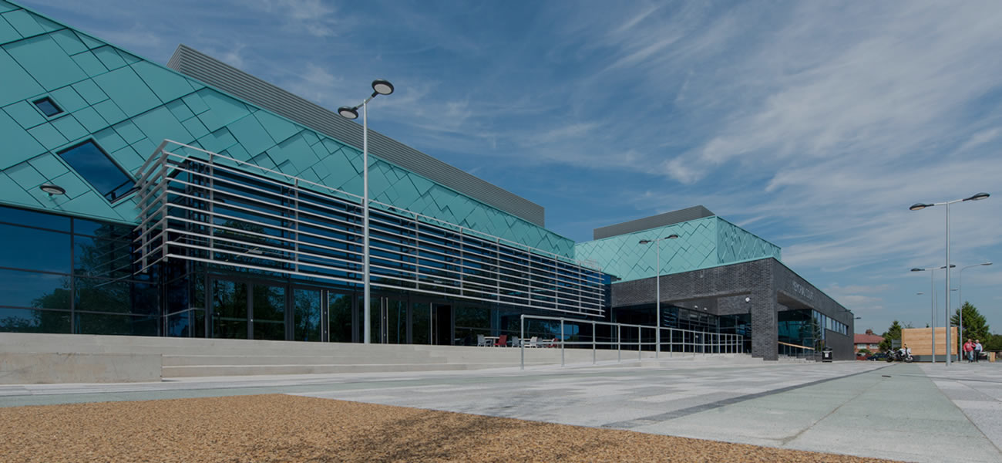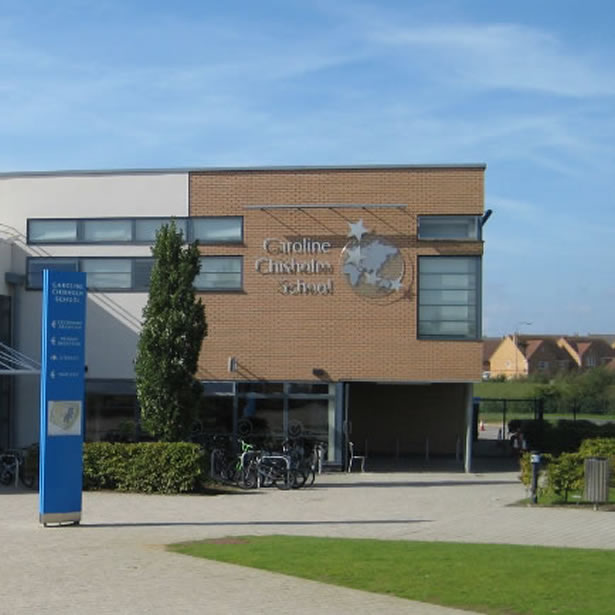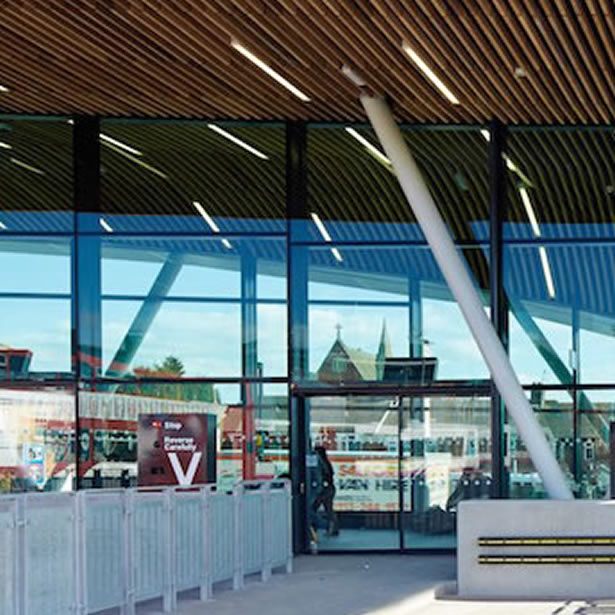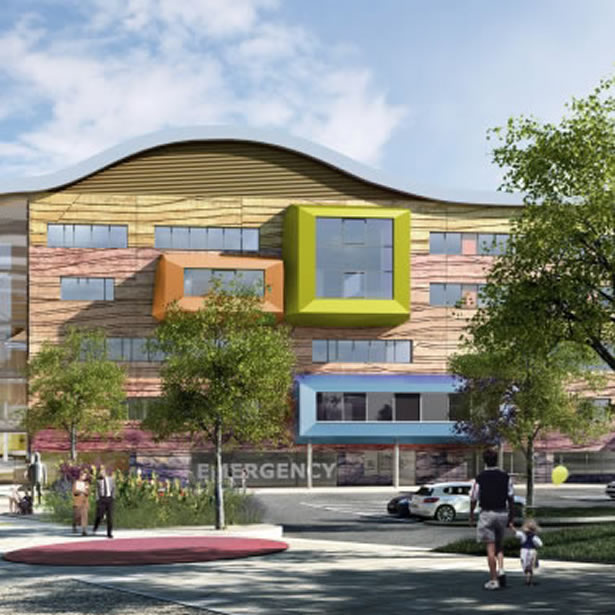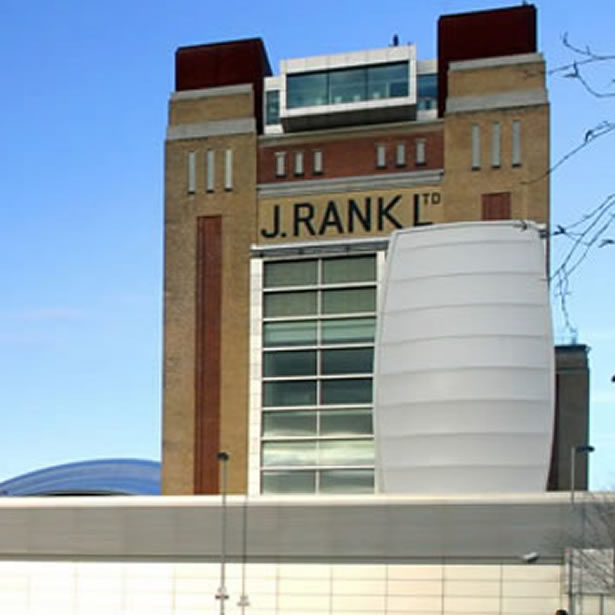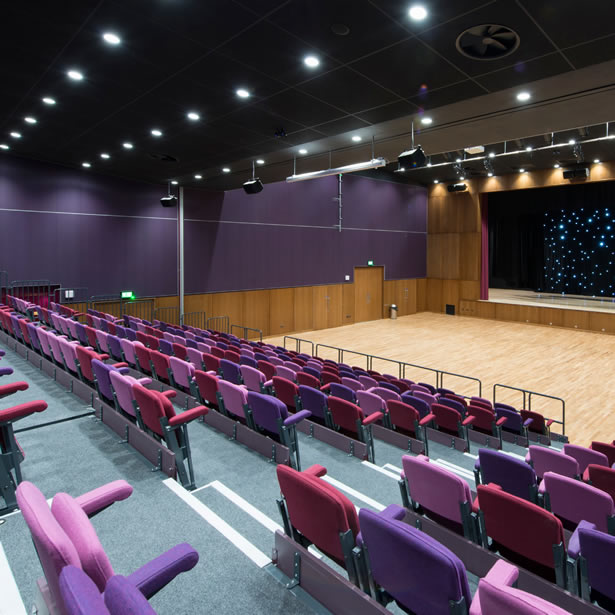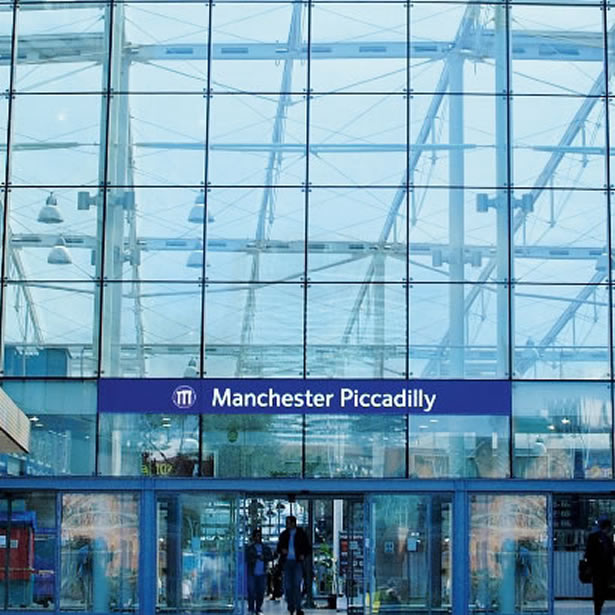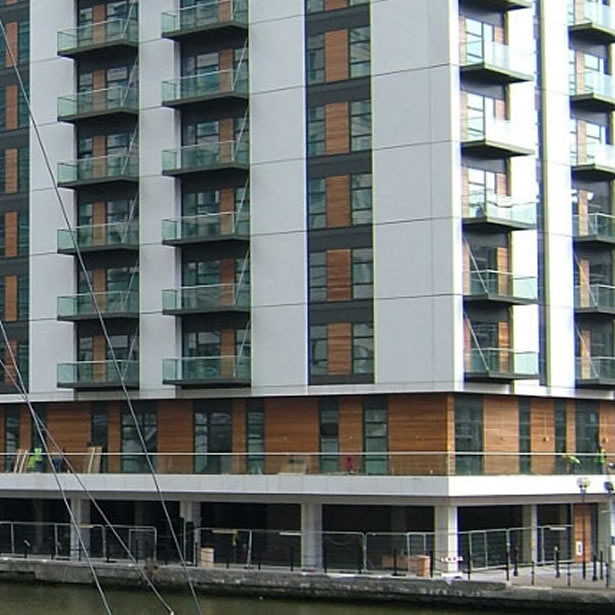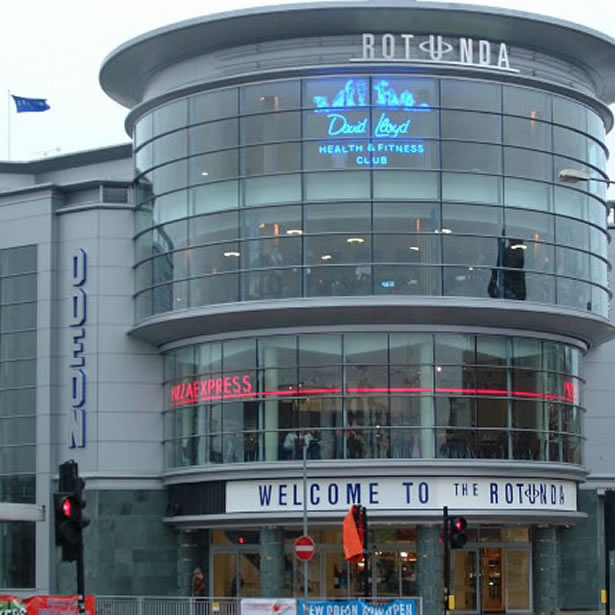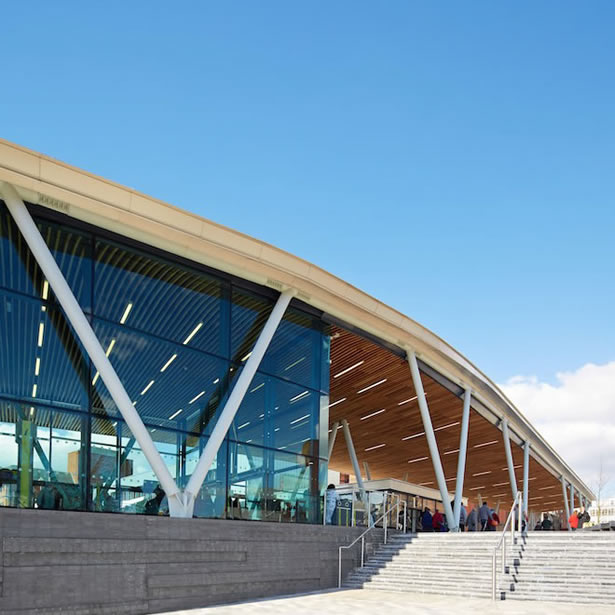Project Background
Severn Trent Water is responsible for water management and supply, and waste water treatment and disposal of more than 4.3 million homes and businesses across the Midlands and mid-Wales.
Tenos have worked with Severn Trent Water since 2011 providing fire risk assessments and construction fire safety management advice across a diverse portfolio of buildings, including their head office in Coventry.
Project Scope
Tenos was appointed to provide Severn Trent Water with an online portal that would enable them to cost-effectively manage their fire safety and compliance across multiple sites.
Solution
In 2014, and as part of the Fire Risk Assessment (FRA) programme for the 53 sites which Tenos undertook, Tenos uploaded all of the FRA’s to Tenos Benchmark – a secure, intuitive, online fire safety management portal that reviews, records and displays real-time fire safety management performance.
Severn Trent Water can now demonstrate to any internal or external stakeholder that, by utilising Tenos Benchmark, they are able to demonstrate their legislative compliance within an online, real-time, visible and fully auditable electronic management system.

